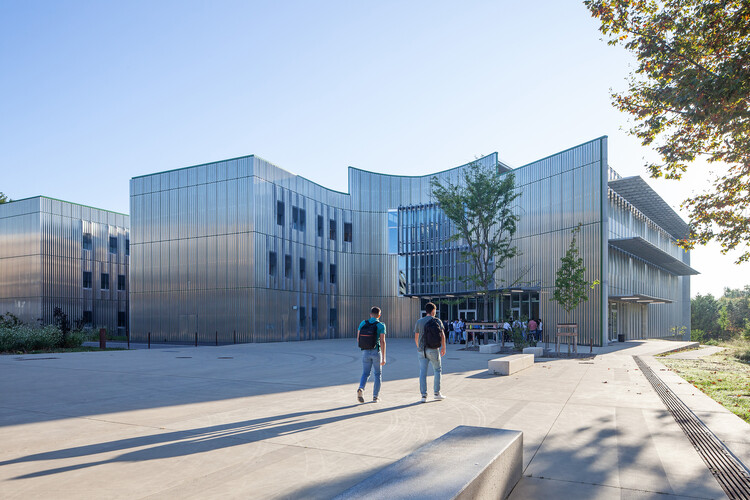
-
Architects: Patrick Arotcharen Architecte
- Area: 4200 m²
- Year: 2022
-
Photographs:Mathieu Choiselat, Jean-François Tremege
-
Manufacturers: Labastere, Alki, Fatboy, Fermob

Text description provided by the architects. ISALAB is an engineering school focused on the construction and building sectors, in addition to the Montaury campus in Anglet, South-West France. The school's three volumes are arranged from west to east along the eastern edge of the site, opening onto a square and garden designed as a clearing in the Montaury forest.


























